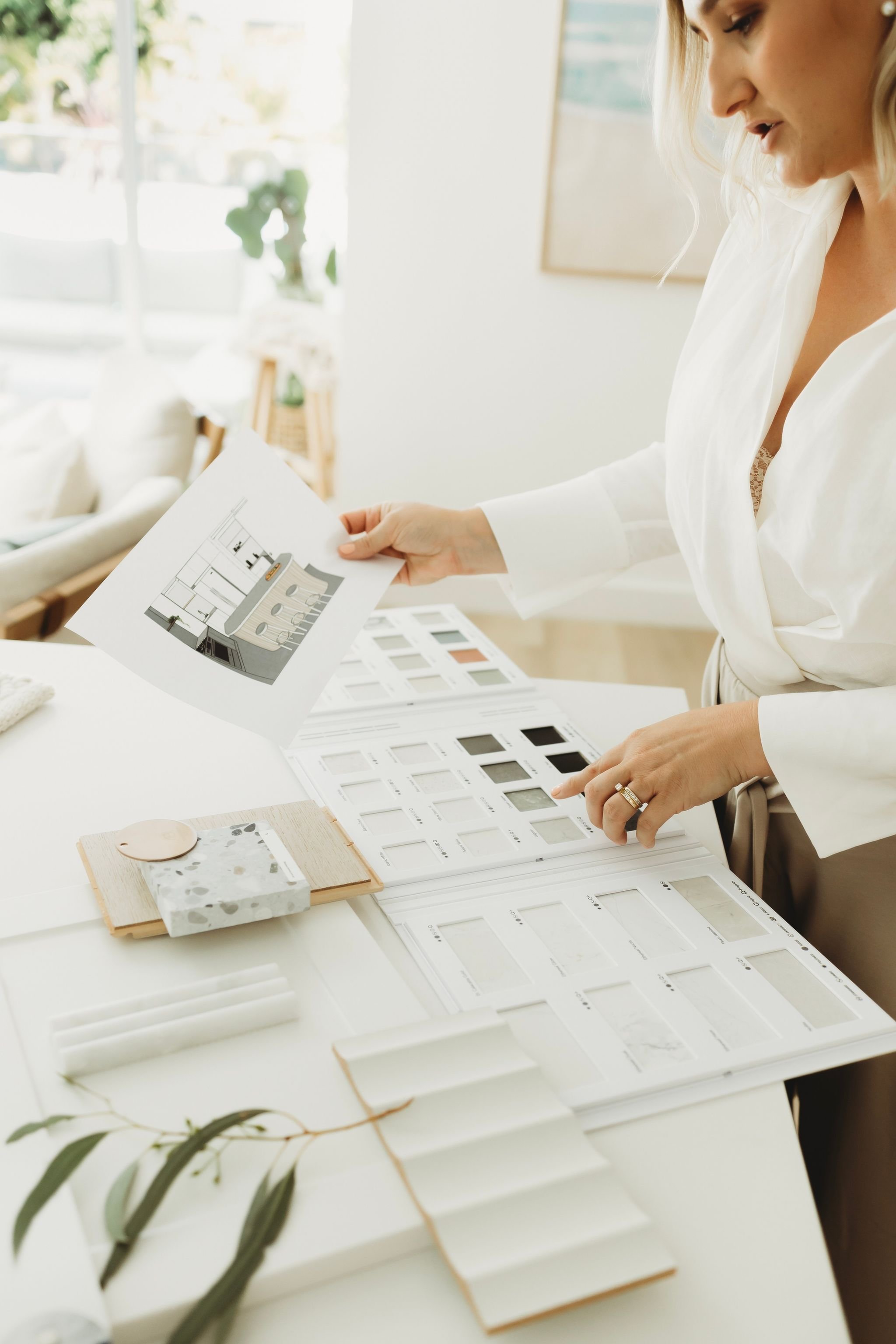Kitchen design - What to consider
Space planning
Starting with your floor plan is crucial in ensuring your design is extremely functional.
To ensure you’re creating an ergonomic, functional kitchen consider your working triangle! What is a working triangle? It’s the ideal distance between your Sink, Fridge and stovetop.
Kitchens are one of the most expensive areas you will work on in your new build or renovation and planning every detail is key to having success.
As designers we think outside the box and can come up with creative ways to best use your existing floor plan if possible.
Appliances
Considering your appliances needs to be done right from the get-go. When working with my clients, we do a selection of appliances but don’t purchase until we make sure they will work within the design.
Do you want an under-bench oven or an oven stack? Maybe you would prefer a freestanding oven?
Do you want integrated appliances? Do you have the budget for integrated appliances?
Undermount, overmount or flushmount sink?
Do you want to conceal your rangehood?
Benchtops
There are so many benchtop materials to consider. Some of them are,
Engineered stone
Dekton or porcelain
Natural stone
Laminate
Then you need to consider, thickness, 12mm, 20mm, 40mm or maybe you want to create a feature with your stone with a large apron or splashback. Maybe you want to create shelving with your stone?
What length do you need your stone? Will you need a join or can you get a jumbo slab?
What edge profile best suits your design? Pencil round, bullnose, Splay, bevel? There are many more options to consider.
Cabinetry
Which profile do you want for your cabinetry?
Do you want to incorporate feature handles, Integrated finger grip et etc
What finishes best suit the budget, the design and the functionality of your design?
There are many options for finishes on your cabinetry,
Laminate
Thermowrap
Painted
Timber veneer
Solid timber
In this kitchen we opted for painted cabinetry in a satin finish. While this kitchen was done on a budget, the painted cabinetry and timber feature handles were where we decided to splurge. Giving an overall elevated feel with clean, fresh lines.
Other things to note.
Bench height - I personally like to have them at 920mm - 940mm depending on the height of my clients and the ceiling heights.
Overall look and feel - Before you start on any of the design decide what overall look and feel best suits the home. Then stay true to that vision as you move through the design.
Know where to spend and where to save and more importantly, know where to have your feature. Not everything needs to be a feature. Trying to squeeze in too many features can easily lead to a mess. It’s about refinement and cohesion.
Don’t forget to consider your lighting and electrical plan right from the beginning.
Feeling overwhelmed?
Want to hire me for your kitchen design to make sure you’re going to end up with the right kitchen for your home and family? Reach out to book in for your Design consultation to get started. Read more about it here.
Don’t have the budget to hire a designer or you would prefer to DIY?
We also offer a Design Guidance consultation so you have two hours to “pick a designers brain”. We bring the samples to you and can look over your layout and help you come up with a cohesive overall vision.
Read more about it here.



